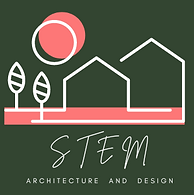
FACS 250: Interior Design II
This class taught me about the design process, FF&E, space planning, and presentation.
Adjacency Matrix
The goal of this assignment was to create an adjacency matrix to begin the design process for the Saffer Home. The adjacency matrix includes all required areas. All adjacencies of the matrix are logical. The formatting is neat and includes a legend that explains the color-coding method in the matrix as well as the symbols that I chose to use to represent the actual room adjacency plan.






Bubble Diagram
The goal of this assignment was to put my ideas for the Saffer home into a visually logical manner through a bubble diagram to help continue the design process. The bubble diagram includes all required areas of the home. The adjacencies of the diagram are logical and have no overlapping lines. The formatting is neat and includes a legend which explains the color coding as well as the line markings of the diagram.
Saffer House Blocking Plan
After creating 3 bubble diagrams with different layouts of the Saffer house, I selected the best one that most successfully meets the needs of the client. I selected my third bubble diagram. Using the blank floorplan provided, I created a blocking plan that transitions the bubble diagram into the floor plan’s constraints and continues the design process. I put trash paper on top of the plan and traced it. Once I was satisfied with my scheme, I overlayed a sheet of vellum and recreated the plan and blocking using markers. I colored-coded the blocking plan using the same scheme as the adjacency matrix and bubble diagrams.


Preliminary Floorplan
The goal of this floorplan was to continue the design process by using my architectural hand drafting skills. Using the blocking plan from the last phase as a foundation, I worked to create the preliminary floor plan drawing. This plan includes corridors, doors, cabinetry, appliances, room labels, and plumbing fixtures. As my project evolved, I taped a new piece of vellum down to make corrections and eventually created the completed preliminary plan I submitted in ¼” scale.




Floorplan
This portion of the assignment was completed in AutoCAD, because I prefer it over hand-drafting. The refined floor plan was thus formally drafted, digitally. It includes room labels, furniture, and all walls are pouche’. The scale is ¼”. I made sure to show the 5’ turnaround circle in the bedroom and “t” and bathroom with dashed lines. Like all plans, my refined plan includes a North arrow, drawing title, and scale. I added lots of unique details as to make every room unique. My goal was for the client, the Saffer family, to get a sense of themselves inside their future home.
Saffer House
Model
The goal of this project is to give my hypothetical clients, the Saffers, a clearer sense of how light moves through the house as well as a sense of the home's flow. The model is made of foam core and E600 glue. I made sure that the model I made is accurately scaled, represents the floor plan, has cabinets that are accurately depicted, incorporates ample detail, and is neatly executed.




FF&E Board
The goal of this project was to select furniture that represents the floor plan's design, is appropriate for its intended use, and supports the mood board and concept statement. While I did not identify every object and element in the home, what I selected represents a thorough cross section of what I intend for the space. I organized the board in such a fashion that the Saffers could independently understand my presentation. I included flooring, cabinetry, counters, an appliance package, tile, paint, window treatments, key furniture pieces, fabric/leather, key accessory items, and key design elements. I mounted images onto foam core, backed it up with matte board, and arranged it in a layout that complements the mood board's design.


Saffer Home Presentation




The goal of this presentation is was to “pitch” my ideas to the Saffers. I created a digital presentation that incorporates everything I have done on this project so far, emphasizing the mood board/concept statement, refined floorplan, and FF&E. I pulled key elements of my poster boards rather than photographing them. I made sure all graphics, colors, fonts, etc. were consistent across the entire project, creating a uniform message (my title blocks on the slides match my boards, my color-coding compliment the color scheme, etc.).
Group Project Lighting Poster
The goal of this project was to professionally execute a reflected ceiling plan that reflects the goals of the team. This small group project challenged me to begin thinking about how lighting not only enhances the spaces we live and work in, but also how it can be manipulated to our advantage with regard to the elements and principles of design. Using the plan provided, my group designed a reflected ceiling plan for the entire house. We made a switching plan, and each unique type of lighting fixture has its own unique symbol. We selected the fixtures and prepared their specifications. The poster we made in Photoshop includes the reflected ceiling plan, key images of fixtures, the design statement, a title block with our names, project, class, & date. All graphics, color, etc. support the goals of the team in addition to gleaning an overview of lighting design.




.png)