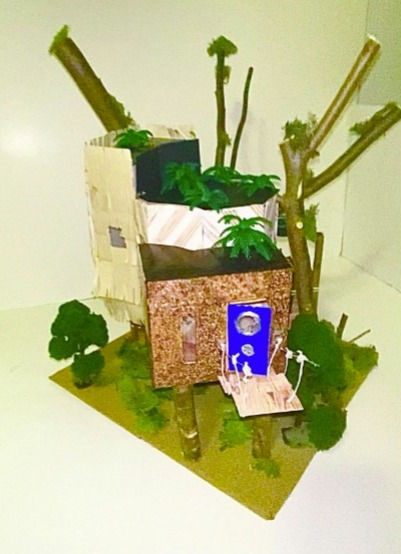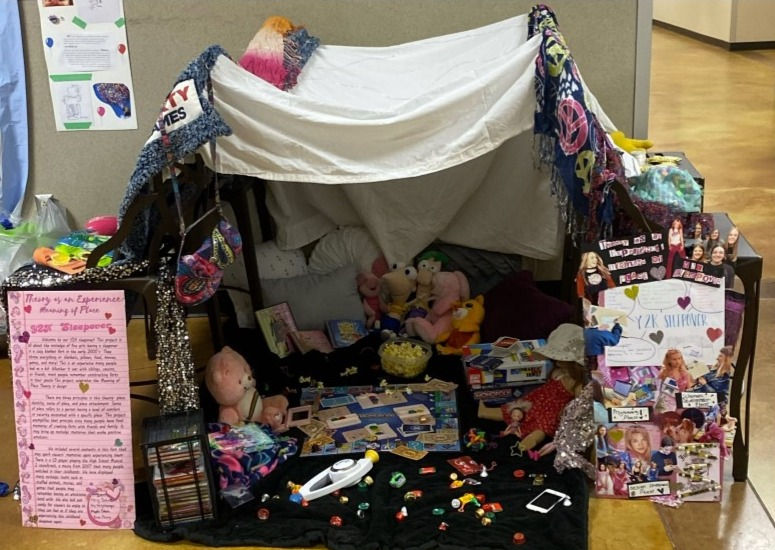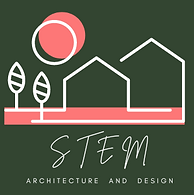
FACS 200: Interior Design I
This class taught me about the design process, the Elements of Design, the application of theory to interior design, creativity, and originality.




Change Theory Model
The goal of this project was to demonstrate an element of change theory in architecture from a recent article by applying change theory to a design model. I decided to make a home in a tree that shows how far tree houses have come. What once were rudimentary shelters in the woods are now changing into the economic urban sprawl alternative of the future. I choose to model the concept that cities in the trees are a better alternative to unchecked urban sprawl. The homes would have better air quality, less sound pollution, and easier thermal comfort. Luxury treehouses such as the Woodsman Treehouse, on which I based my model, are incredibly special and luxurious. The numerous eclectic details in the treehouse make it beautiful and unique.
Theory in Action
The goal of this assignment was to apply the tenets of Gestalt Theory in a model that is physical and can be interacted with. My group chose to create a piece that allows the viewer to experience the Gestalt theory principles of proximity, symmetry, and of most of all figure-ground with a two-way mirror. The mirror displays the law of figure-ground because not only can you see yourself in the mirror, but you can also see through the mirror to the other side, which gives the impression of positive and negative space. The moss and succulents are not only for aesthetics, but their placement displays the laws of symmetry and proximity.








Theory as an
Experience
The theory as an experience assignment was a complex group assignment where we recreated the childhood experience of a Y2K slumber party. The goal of the assignment was to create art that people could experience within a small space by decorating it in a particular theme. People were immersed in our piece because we intentionally tried to play to as many senses as possible. We played "High School Musical 2" music, gave out Fun Dip and popcorn, included nostalgic games, and had countless Y2K details to look at.
Mind Map
A mind map is an important method of professionally organizing information as an interior designer. The goal of this assignment is to put every thought down on paper related to the subject matter, in this case a coffee house in the middle of the web. The ideas then grow visually as they grow mentally for the designer and all ideas are then chartable.




Adjacency Matrix
The goal of this assignment is to practice making design decisions and organizing information in a clean and concise manner using an adjacency matrix. An adjacency matrix is another element of the design process that takes every area of the building requiring floorspace and organizes them by what rooms they must be adjacent to. There are different categories for rooms that must be near each other and rooms that would preferably be near each other. My adjacency matrix also includes a color coding element and in tandem a legend that explains what the colored dots mean (who the rooms are meant for).
Bubble Diagram
The goal of this assignment was to demonstrate tactical and professional methods of not only collecting information, but showing that you can make decisions when given the opportunity to decide where rooms go within the building. A bubble diagram is a critical example of the design process. The diagram that I made in this photo shows where I would put the client's coffee shop rooms within their single floor building and includes a key to explain the color coding.


.png)