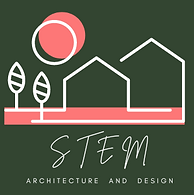
FACS 243: Digital Drafting I
This class taught me about line weights, symbols, construction elements, and viability and accuracy.
The goal of this assignment was to imagine how this house could be changed to better suit the needs of the young 21st Century Hawthorne family. Since the home was built in 1927, the walls are made of lath and plaster with 10’-0” ceilings, and flow of the home is outdated. I created a demolition plan in AutoCAD to support creation of a more open concept interior. A demolition plan shows what is to be removed using dashed lines and what stays the same using solid lines.
Demolition Plan




Construction Plan
My goal was to recreate the new kitchen cabinet layout using the line tool in AutoCAD Because the overhead cabinets are above the imaginary cut line of the plan, they are shown as dashed lines. Also, anything under the counter such as a dishwasher is “hidden” and therefore uses a dashed line. I was also instructed to use premade furniture blocks from the internet and give the Hawthorne family an idea of furniture would best fit in their new layout.
I created two elevation drawings that represent the kitchen of the Hawthorne House in AutoCAD. These are not two options for the same wall, but two views of the cabinetry and appliances. I began by selecting a cabinetry and knob/pull style. I chose a style that has visual interest, not a plain face door. I used proper line weights, correct nomenclature, and layers for this phase of the project. Through line weights, the drawing accurately represents plane changes and hierarchical details. All elements are drawn to scale and everything is hand done with no blocks.
Kitchen Elevations






Details Assignment
As part of developing my set of construction documents, learning to draw millwork details and manipulate line weights are important skills. The goal of this assignment was to create detail drawings for the Hawthorne home. I created four detail drawings of the upper and base cabinets as well as a cross section of a wall. There were examples provided which I could have altered to represent my cabinetry, but I chose to draw them from scratch.
SketchUp 3D
printed Keychain
The goal of the assignment was to create a highly detailed Keychain of my own design and 3D print it with the help of my professor. I wanted to make a honeycomb inspired keychain. To create this project, I utilized numerous tools such as the Follow me tool, Push/pull tool, and hexagon tool. Since this assignment was printed, I did not put finishes on it, but it has physical texture to add to its visual interest.




SketchUp Extra Credit Home
The goal of this project was to expand my SketchUp architectural skills. I used the Hawthorne House Floor Plan's dimensions as inspiration to build a three-dimensional home. By using the base file dwg and importing it on SketchUp, I was able to create a beautiful modern home with a mature aesthetic. I added furniture from 3D warehouse, as well as adding finishes and materials to the house. The main focus of this house is the interior so there was no need for a roof and the second floor was also not in the instructions.




.png)