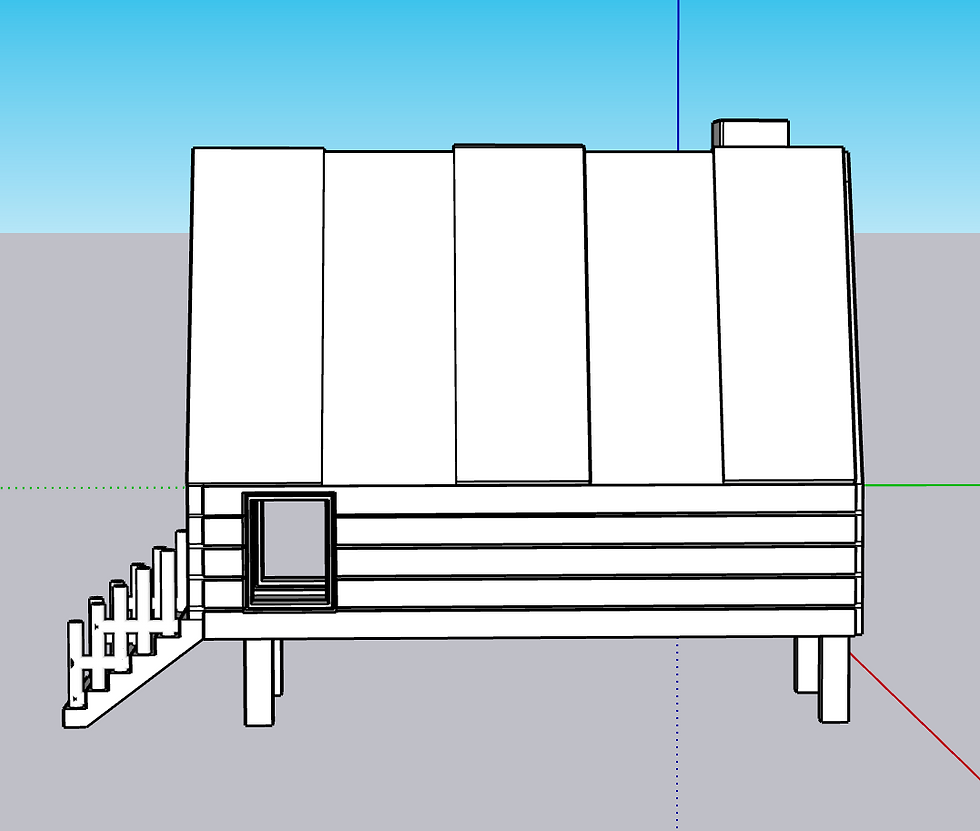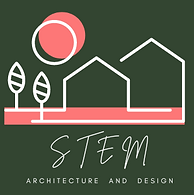top of page

FACS 343: Digital Drafting II
This class taught me about the SketchUp, furnishing, Lumion, and Revit.
Sketchup Shed Assignment

Screenshot 2023-10-07 at 7.49.59 PM

Screenshot 2023-10-07 at 7.51.53 PM

Screenshot 2023-10-07 at 7.52.26 PM

Screenshot 2023-10-07 at 7.49.59 PM
1/3
3D Printed Shed

IMG_1958

IMG_1961

IMG_1957

IMG_1958
1/4
Family Fellowship Baptist Church Renderings

abby's bathroom

Abby's conference room

Abby's nursery

abby's bathroom
1/4
Family Fellowship Baptist Church
(Animation)

Church Animation

Church Animation
1/1
Chalet Revit Sheets

Screenshot 2023-11-27 201740

Screenshot 2023-11-27 201509

Screenshot 2023-11-27 201826

Screenshot 2023-11-27 201740
1/6
Lumion Chalet Animation

chalet exterior

Screenshot 2023-11-27 at 9.24.46 PM

chalet exterior
1/2
bottom of page
.png)