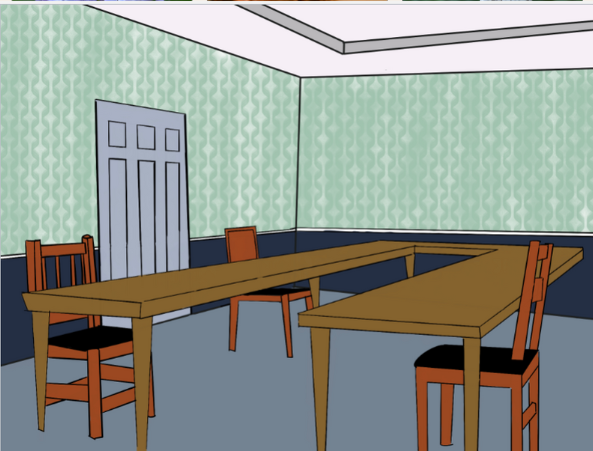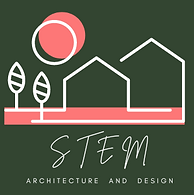
FACS 300: Interior Design III
This advanced Interior Design course explores how humans interface with the built environment, and how interior design can successfully support their needs.
Smith Mountain Lake Retirement & Graduated Care Community
In this hypothetical project for Interior Design III, I have been retained by McBride Stephens, LLC to provide the initial plans for one of the buildings that will serve as a cornerstone of the memory care portion of the Smith Mountain Lake Retirement & Graduated Care Community they will be constructing over the coming years. This building will combine memory care with assisted living apartments; this allows spouses of those in memory care the option to reside close by their loved one. This project was the primary focus of the entire semester.
Adjacency Matrix
Beginning with the Programming Phase, I created an adjacency matrix that includes all of the required elements listed in the Smith Mountain Lake Retirement & Graduated Care Community assignment, along with the additional amenities I recommended. I color coded it based on high level categories (public, memory, support, assisted living, etc.) with a legend and included my hypothetical client’s logo in my title block.


(Program/ Medium used: Canva)




Bubble Diagram
For the bubble diagram, I utilized the information from my adjacency matrix, including the color coding, to noodle out how the flow of my proposed building will work. I included graphics that indicate primary and secondary adjacencies (lines, dots, etc.) After creating 3 different hand drafted options, I turned the best layout into a clean digital graphic.
(Program/ Medium used: Canva)
Blocking Plan
The blocking diagram is the precursor of my preliminary floor plan, and it determines the shape and general layout of my building’s floor plates. Utilizing the information from the bubble diagram, I refined the bubbles into room shapes, area allocation, etc. I drew on top of these blocks/shapes and added arrows that indicate traffic flow, room labels, and any other design notes. The color coding of this diagram matches my adjacency matrix and bubble diagrams.




(Program/ Medium used: Canva)




Preliminary Floorplan
This step bridged my blocking diagram to my final plan, and began to refine it, so that it beings to look like a floor plan with walls, doors, corridors, etc. Doors, windows, airlocks, corridors, and vertical transportation were noodled out and as well as the scale of my rooms. I drew this phase out by hand and traced over my plan with a fine tip marker. On the back side, I color coded each area with marker so as to align with my previous phases.
(Program/ Medium used: Hand-drafting)
Refined
Floorplan
This was definitely the most time-consuming part of this project. I revised and really buttoned up my preliminary floor plans. This phase should be executed digitally in Revit. These plans include general furniture layouts for every single area, including the dining facilities, offices, and all of the apartments and private memory care rooms. I labeled all rooms with name and room numbers, included a north arrow, and included a bar scale in the submission of my assignment.




(Program/ Medium used: Revit)



Concept
Sketches
You will hand sketch your ideas for the following: reception desk, nurse’s station, one dining room, and two of your proposed amenities. Of these, at least three must be perspective drawings. These are to be either in pencil, marker, or a combination of both and should be well developed.
(Program/ Medium used: Procreate)
Dining
Room Renders
I extracted one of my dining room floor plans from my Refined Floor Plan and digitally modeled it based on my proposed FF&E. This serves as the model dining area for the marketing department.




(Program/ Medium used: SketchUp and Lumion)




Apartment
Renders
I extracted one of my generic assisted living apartment plans from my Refined Floor Plan and digitally modeled it based on my proposed FF&E. This will serve as the model apartment for the marketing department.
Exterior
Renders
A great tool we have as designers is modeling. Whether it’s building physical scale models or modeling our designs in 3D modeling software, models are a useful way for us and our clients to visualize the design concept for their project. For this phase of my assisted living facility project, I will created a 3D model of my design. The purpose of this model is to help myself understand how the layout of your proposed design impacts the exterior appearance of the facility, particularly how it impacts the roof line.




(Program/ Medium used: SketchUp and Lumion)
(Program/ Medium used: SketchUp and Lumion)
Poster
Renders
Unlike other projects where you’ve been required to show your progress work, this one is 100% eye candy for the client’s marketing department. You will graphically present your work in two vertically oriented 24”w x 36”h posters. These should read as a cohesive message, much like a double page spread in a magazine or yearbook.


.png)